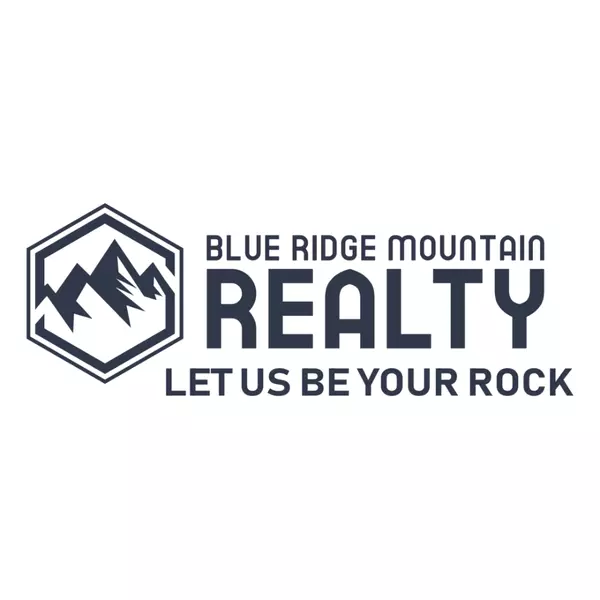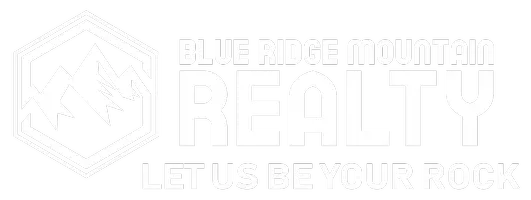$855,000
$849,000
0.7%For more information regarding the value of a property, please contact us for a free consultation.
4 Beds
4.5 Baths
4,206 SqFt
SOLD DATE : 06/20/2024
Key Details
Sold Price $855,000
Property Type Single Family Home
Sub Type Detached
Listing Status Sold
Purchase Type For Sale
Square Footage 4,206 sqft
Price per Sqft $203
Subdivision Shelor Farm Estates
MLS Listing ID 420807
Sold Date 06/20/24
Bedrooms 4
Full Baths 4
Half Baths 1
Year Built 2003
Annual Tax Amount $4,957
Tax Year 2024
Lot Size 1.160 Acres
Property Sub-Type Detached
Property Description
Truly lovely home, convenient to VT, shopping & downtown, located just outside of the town limits on a gracious 1.16 acre lot. With three main level bedrooms, a vaulted family room, a HUGE kitchen & breakfast room, convenient laundry with sink & built in storage, plus an open living & dining room, entertaining is a breeze. The spacious top floor office could be used as a bedroom having a closet & private full bath, plus walk-in attic space. The lower walk-out level has a 2nd kitchen, game room, family room, 4th BR w/full length walk in closet, a full bath plus plenty of room for a home gym, gardening room, home theater & more.The triple car oversized garage, stacked decks, fenced yard, terrific views & gorgeous gardens, make outside living a pleasure. The yard lays well & has 2 stone walls. 14 Solar panels,heat pump hot water heater, newer 16 SEER HP/gas furnace, & extra insulation, all serve to keep the energy costs super low. Superbly maintained, this one owner home is a treasure.
Location
State VA
County Montgomery
Area Montgomery County
Zoning Residential 2
Rooms
Basement Concrete Floor, Full, Kitchen/Kitchenette, Other - See Remarks, Outside Access, Partially Finished, Plumbing for Bath, Rec Room/Game Room, Shower Facilities, Walk Out
Interior
Interior Features Bay/Bow Windows, Built-Ins, Ceiling Fan(s), CeramicTile Bath(s), Custom Cabinets, Custom Countertops, Extra Storage, French Doors, Guest Suite, Laundry on Main, Multi-Panel Doors, Pantry, Pocket Door(s), Radon System-Active, Skylight, Spa Tub, Tray Ceiling, Upgrd/Gourmet Ktchn, Vaulted Ceiling, Walk-in Closet(s), Walls-Drywall, Wet Bar, WindowTreatment(s), Wireless Int. Ready, Extra Kitchen
Heating Gas-Propane, Heat Pump, HP w/gas backup, Other - See Remarks, Zoned Heating
Cooling Heat Pump, Two Zone
Flooring Carpet, Ceramic Tile, Hardwood, Laminated
Fireplaces Type Family Room, Other - See Remarks, Woodburning
Appliance Dehumidifier, Dishwasher, Disposal, Dryer Hookup-Elec, Dryer/Electric, Microwave, Other - See Remarks, Oven, Range/Electric, Refrigerator, Warming Drawer, Washer, Washer Hookup, Water Softener/Owned
Heat Source Gas-Propane, Heat Pump, HP w/gas backup, Other - See Remarks, Zoned Heating
Exterior
Exterior Feature Blacktop Driveway, Cable Available, Deck, Fenced Yard, Garden Space, Gas Grill Connection, Insulated Glass, Private Yard, Quality Landscaping
Parking Features Triple Attached
Roof Type Shingle
Building
Sewer Septic
Water Well
Schools
Elementary Schools Margaret Beeks
Middle Schools Blacksburg
High Schools Blacksburg
School District Montgomery County
Read Less Info
Want to know what your home might be worth? Contact us for a FREE valuation!

Our team is ready to help you sell your home for the highest possible price ASAP
Bought with Coldwell Banker Townside Bburg
"My job is to find and attract mastery-based agents to the office, protect the culture, and make sure everyone is happy! "






