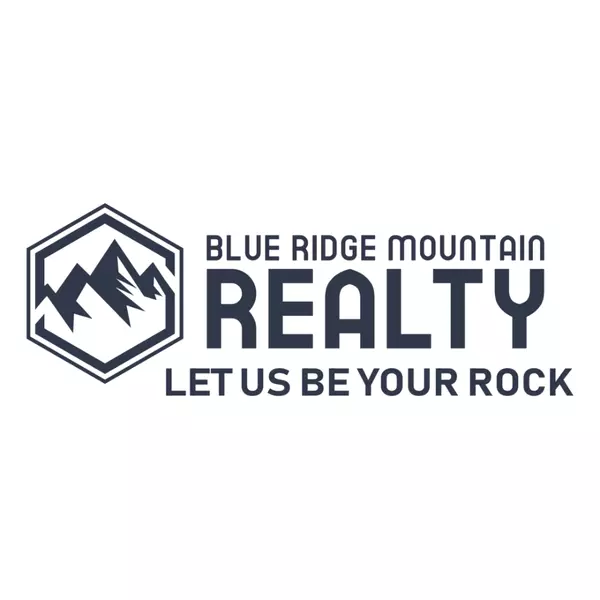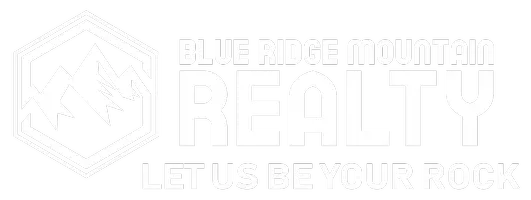$257,500
$257,500
For more information regarding the value of a property, please contact us for a free consultation.
3 Beds
2.5 Baths
2,061 SqFt
SOLD DATE : 02/17/2023
Key Details
Sold Price $257,500
Property Type Single Family Home
Sub Type Detached
Listing Status Sold
Purchase Type For Sale
Square Footage 2,061 sqft
Price per Sqft $124
Subdivision Asa Duncan
MLS Listing ID 417151
Sold Date 02/17/23
Bedrooms 3
Full Baths 2
Half Baths 1
Year Built 1974
Annual Tax Amount $1,756
Tax Year 2022
Lot Size 1.324 Acres
Property Sub-Type Detached
Property Description
Country setting with pastoral views, just minutes from hospital & I-81 for this ranch style home, sited on 1.324 acres. Open kitchen/breakfast area, formal dining & living rooms. Breakfast area has a flue to add an extra heat source & ceramic tile flooring that extends to kitchen area. Kitchen features an abundance of cabinet space & movable kitchen island. The living room features a bay window & hardwood flooring that flows through to the formal dining room with access to the back deck for wooded backyard views. All 3 bedrooms have hardwood floors. The primary bedroom provides a half bath. A full hall bath is located on the main. Venture to the basement area & vision your family or rec room. Brick fireplace with propane gas logs to cozy up to. Full bath with step in shower. The unfinished basement area has plenty of storage space, laundry, & separate unfinished utility area for mowers or other equipment. Fenced in backyard is mostly wooded & the lot backs up to road in the back.
Location
State VA
County Montgomery
Area Montgomery County
Rooms
Basement Concrete Floor, Full, Laundry, Other - See Remarks, Outside Access, Partially Finished, Rec Room/Game Room, Shower Facilities, Walk Out
Interior
Interior Features Bay/Bow Windows, Ceiling Fan(s), Extra Storage
Heating Baseboard-Electric, Heat Pump
Cooling Central Electric
Flooring Carpet, Ceramic Tile, Hardwood
Fireplaces Type Basement, Other - See Remarks
Appliance Dishwasher, Range/Electric, Refrigerator
Heat Source Baseboard-Electric, Heat Pump
Exterior
Exterior Feature Blacktop Driveway, Deck, Fenced Yard, Porch
Parking Features None
Roof Type Shingle
Building
Sewer Septic
Water Well
Schools
Elementary Schools Auburn
Middle Schools Auburn
High Schools Auburn
School District Montgomery County
Read Less Info
Want to know what your home might be worth? Contact us for a FREE valuation!

Our team is ready to help you sell your home for the highest possible price ASAP
Bought with Long & Foster-Blacksburg
"My job is to find and attract mastery-based agents to the office, protect the culture, and make sure everyone is happy! "






